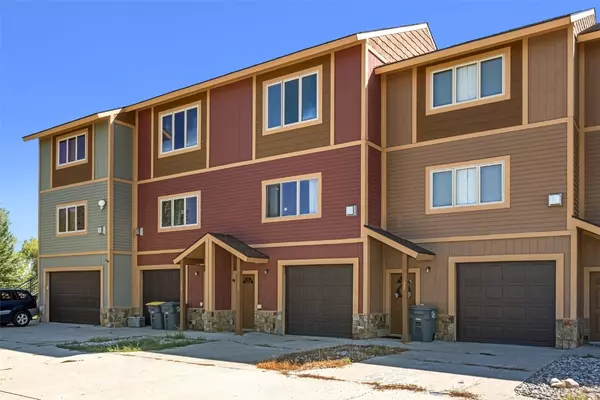For more information regarding the value of a property, please contact us for a free consultation.
Key Details
Sold Price $475,000
Property Type Townhouse
Sub Type Townhouse
Listing Status Sold
Purchase Type For Sale
Square Footage 1,459 sqft
Price per Sqft $325
Subdivision Creek View Subdivision
MLS Listing ID S1053425
Sold Date 10/30/24
Bedrooms 3
Full Baths 2
Half Baths 1
Construction Status Resale
HOA Fees $255/ann
Year Built 2007
Annual Tax Amount $2,899
Tax Year 2023
Lot Size 1,306 Sqft
Acres 0.03
Property Description
This spacious 3 bedroom 2.5 bathroom townhome features quality finishes including solid hardwood doors and trim, ceramic tile floors, and an attached one car garage. Creek View Townhomes enjoy a quiet bucolic setting on the west end of Hayden, backed up to open fields, which provide privacy and serenity. The kitchen includes stainless steel appliances with a Samsung Flex Duo oven with 5 burners and an oven that allows for splitting the interior into 2 separate cooking spaces. You will also enjoy the south-facing deck off the kitchen which provides lots of natural light and a nice spot for coffee. With two bedrooms on the upper level and the third on the ground floor, there is nice separation for teenagers, or guests. The fenced backyard is great for pets, and creates a wonderful area to entertain on the patio, and have a bit of a garden with a red flagstone walkway.
Location
State CO
County Routt
Area Hayden - Town
Direction Turn south on S 6th Street from 40, left at the T, and the townhome is on the right.
Rooms
Basement None
Interior
Interior Features Ceiling Fan(s), Fireplace, High Ceilings, High Speed Internet, Laminate Counters, Smoke Free, Wired for Data
Heating Forced Air
Flooring Carpet, Luxury Vinyl, Luxury Vinyl Tile, Tile
Fireplaces Number 1
Fireplaces Type Gas
Furnishings Unfurnished
Fireplace Yes
Appliance Convection Oven, Double Oven, Dryer, Dishwasher, Electric Water Heater, Gas Cooktop, Disposal, Gas Range, Refrigerator, Range Hood, Self Cleaning Oven, Washer
Laundry Laundry Closet
Exterior
Parking Features Attached, Garage
Garage Spaces 1.0
Garage Description 1.0
Community Features None
Utilities Available Electricity Available, Natural Gas Available, High Speed Internet Available, Sewer Available, Trash Collection, Water Available, Cable Available, Sewer Connected
View Y/N Yes
Water Access Desc Public
View Meadow, Mountain(s)
Roof Type Asphalt
Street Surface Paved
Building
Lot Description City Lot
Entry Level Three Or More,Multi/Split
Sewer Connected, Public Sewer
Water Public
Level or Stories Three Or More, Multi/Split
Construction Status Resale
Schools
Elementary Schools Hayden
Middle Schools Hayden
High Schools Hayden
Others
Pets Allowed Yes
Tax ID R8172949
Pets Allowed Yes
Read Less Info
Want to know what your home might be worth? Contact us for a FREE valuation!

Our team is ready to help you sell your home for the highest possible price ASAP

Bought with The Steamboat Group
GET MORE INFORMATION




