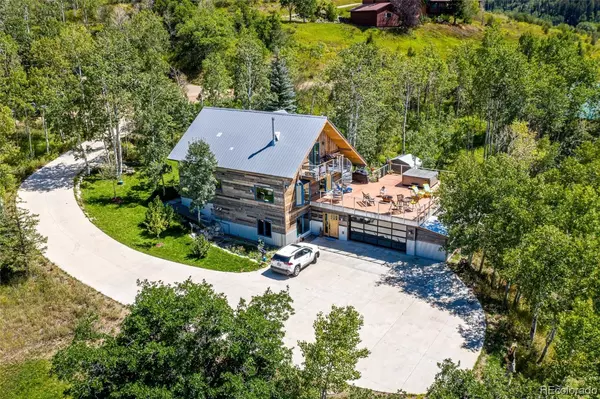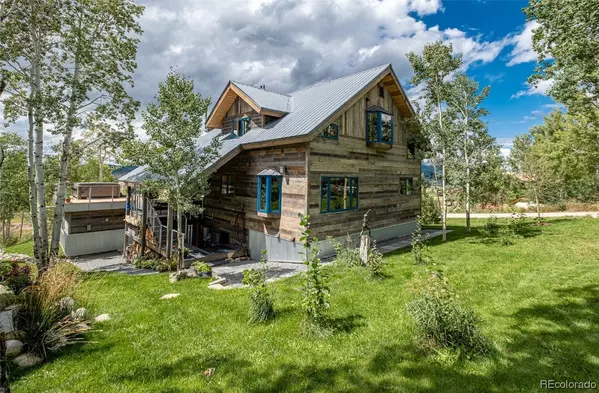For more information regarding the value of a property, please contact us for a free consultation.
Key Details
Sold Price $1,585,000
Property Type Single Family Home
Sub Type Single Family Residence
Listing Status Sold
Purchase Type For Sale
Square Footage 3,201 sqft
Price per Sqft $495
Subdivision Fox Estates Subd
MLS Listing ID SS9964621
Sold Date 10/22/21
Style Contemporary/ Modern
Bedrooms 3
Three Quarter Bath 3
Construction Status Resale
HOA Fees $50/ann
Year Built 1977
Annual Tax Amount $3,542
Tax Year 2020
Lot Size 1.230 Acres
Acres 1.23
Property Description
Perched up on a hillside in a wooded oasis just 7 miles from downtown Steamboat is this inviting 3+ bedroom, 3 bathroom home with many recent updates and gorgeous down valley views. The home is secluded in the trees offering a very peaceful and private setting. Big windows capture the incredible views of the valley and the large rooftop deck offers a great outdoor living space to take in the sun and views. The home's newly renovated exterior features all new windows, siding, fascia and soffit, and added insulation on all exterior walls. Inside the home you will enjoy the hardwood floors, lush carpet, large custom closets, and gorgeous granite kitchen countertops. The lower level features a large family room with a cozy gas fireplace, bathroom with sauna, laundry room and access to a secluded outdoor patio that is surrounded by the mature landscaping. A reclaimed wood barn door separates the family room from the large mud room. The oversized 2-car garage features a glass door and great natural light and has a dog wash station and an adjacent ‘dog hotel' for pets to have their own home with access to the outside. The main level offers a bright living area that flows into the kitchen and dining area with custom pantry. A wood-burning stove keeps the living area feeling cozy in the winters and extra-large windows bring in the natural light. Soak in the South Valley views from the salt water hot tub on the large rooftop deck. The main level also features a bedroom and custom updated bathroom. The upper level features two large bedrooms, a custom updated bathroom, plus two bonus rooms ideal for a bunkroom or office. The front bedroom features a wood burning fireplace and its own private deck with the best views in the home. The spacious yard with incredible landscaping features a new irrigation system and a large shed. Don't miss this incredible opportunity for an updated home with ideal privacy and views, on a community water system, all within close proximity to town..
Location
State CO
County Routt
Area South Valley
Direction Hwy 40 east toward base of Rabbit Ears Pass, go left left onto Co Rd 201 0.3 mi, round bend left onto McKinnis Creek Rd, destination will be on the left.
Interior
Interior Features Fireplace
Heating Forced Air, Propane, Wood Stove
Flooring Carpet, Laminate, Tile, Wood
Fireplaces Number 3
Fireplaces Type Gas, Wood Burning Stove
Furnishings Unfurnished
Fireplace Yes
Appliance Double Oven, Dishwasher, Disposal, Microwave, Range Hood
Exterior
Parking Features Assigned, Attached, Garage, Two Spaces
Garage Spaces 2.0
Garage Description 2.0
Utilities Available Electricity Available, Propane, Septic Available
View Y/N Yes
Water Access Desc Community/Coop,Shared Well,Well
View Mountain(s), Valley
Roof Type Metal
Street Surface Dirt,Gravel
Total Parking Spaces 2
Building
Faces Southwest
Sewer Septic Tank
Water Community/ Coop, Shared Well, Well
Architectural Style Contemporary/Modern
Construction Status Resale
Schools
Elementary Schools Soda Creek
Middle Schools Steamboat Springs
High Schools Steamboat Springs
Others
HOA Name Fox Estates Subdivision
HOA Fee Include Sewer,Water
Tax ID R3207282
Read Less Info
Want to know what your home might be worth? Contact us for a FREE valuation!

Our team is ready to help you sell your home for the highest possible price ASAP

Bought with Steamboat Sotheby's International Realty



