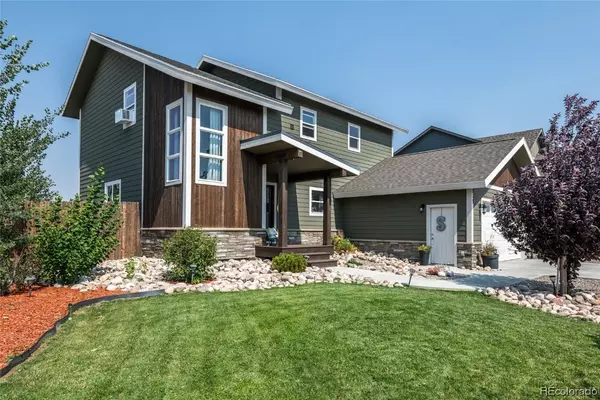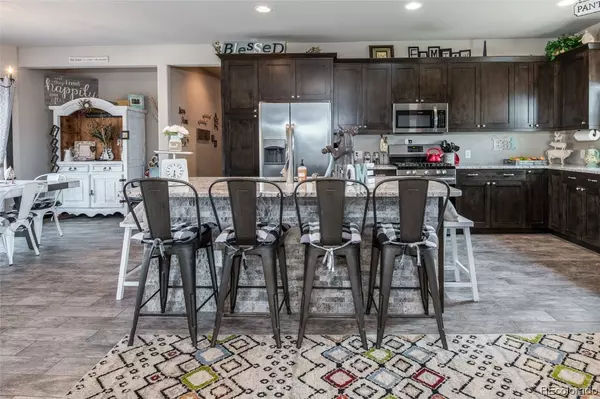For more information regarding the value of a property, please contact us for a free consultation.
Key Details
Sold Price $590,000
Property Type Single Family Home
Sub Type Single Family Residence
Listing Status Sold
Purchase Type For Sale
Square Footage 2,414 sqft
Price per Sqft $244
Subdivision Dry Creek Village
MLS Listing ID SS9740252
Sold Date 11/18/21
Style Contemporary/ Modern
Bedrooms 4
Full Baths 2
Half Baths 1
HOA Fees $20/ann
Year Built 2017
Annual Tax Amount $3,136
Tax Year 2020
Lot Size 8,276 Sqft
Acres 0.19
Property Description
Truly one of a kind! This 4-plus bedroom, three bath home with 2,414 sf has an open floor plan, tall ceilings and high-quality finishes throughout. In the kitchen, enjoy Alder cabinets, stunning granite countertops, and a generous pantry. The dining room and living area are open and airy for entertaining or relaxing. A true primary suite is located on the main level, providing privacy from the rest of the home and access to the fully fenced backyard. A stunning bathroom with luxury appointments, dual vanity sinks, and custom tile completes the primary wing. Upstairs, large windows embrace light as you move to a lounge area that's been converted to a 5th bedroom with tasteful barn doors. This private, bonus space can easily be used as an additional family room, an office, or perhaps a home gym or yoga studio... the possibilities are endless! Down the hall, a large closet, full bathroom and 3 large bedrooms provide compelling space for the whole family. This corner lot offers incredible sunset views and the backyard boasts a spacious concrete patio for hosting BBQ's and parties, or enjoying a quiet glass of wine with a couple friends. The concrete driveway leads to a spotless, over-sized garage to store all your toys. It's time to discover a new standard of quality in Hayden. Such a special property!. Basement: PRTL
Location
State CO
County Routt
Area Hayden - Town
Direction Head west on Hwy 40 towards Hayden, turn left on Hawthorne St, continue onto CO Rd 37, turn right onto Dry Creek South Rd. The home will be on your left.
Interior
Heating Forced Air, Natural Gas
Flooring Carpet, Tile
Furnishings Unfurnished
Fireplace No
Appliance Microwave, Oven, Range, Refrigerator
Laundry In Unit
Exterior
Parking Features Assigned, Attached, Concrete, Garage, Oversized, Two Spaces, Storage
Garage Spaces 2.0
Garage Description 2.0
Utilities Available Electricity Available, Natural Gas Available, High Speed Internet Available
Roof Type Composition
Street Surface Paved
Total Parking Spaces 2
Building
Sewer Public Sewer
Architectural Style Contemporary/Modern
Schools
Elementary Schools Hayden
Middle Schools Hayden
High Schools Hayden
Others
HOA Name Dry Creek HOA
HOA Fee Include Insurance,Maintenance Grounds
Tax ID R8172256
Read Less Info
Want to know what your home might be worth? Contact us for a FREE valuation!

Our team is ready to help you sell your home for the highest possible price ASAP

Bought with Steamboat Sotheby's International Realty
GET MORE INFORMATION




