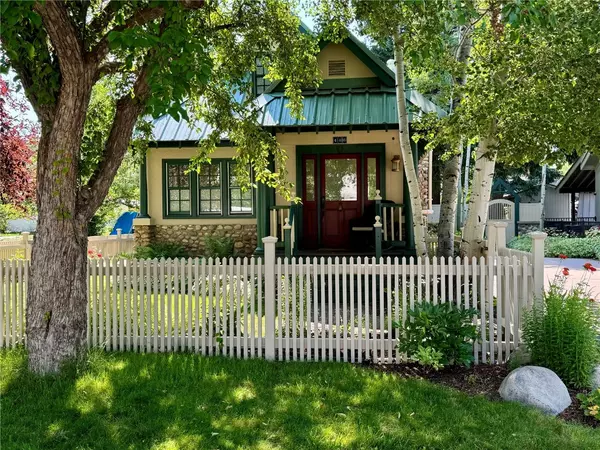For more information regarding the value of a property, please contact us for a free consultation.
Key Details
Sold Price $2,150,000
Property Type Single Family Home
Sub Type Single Family Residence
Listing Status Sold
Purchase Type For Sale
Square Footage 1,418 sqft
Price per Sqft $1,516
Subdivision 1St Add To Steamboat Springs
MLS Listing ID S1051276
Sold Date 07/28/24
Bedrooms 3
Half Baths 1
Three Quarter Bath 2
Construction Status Resale
Year Built 1923
Annual Tax Amount $4,409
Tax Year 2023
Lot Size 6,969 Sqft
Acres 0.16
Property Description
Discover the essence of downtown Steamboat Springs in this captivating residence, brimming with historic charm and modern updates. Originally constructed in 1923, this home has been beautifully renovated to enhance its allure. Upon a welcoming entrance through a bright sunroom, an elegant 3-bedroom, 2.5-bathroom home awaits. The main floor features a primary bedroom with a 3/4 bath, complemented by a convenient half bath adjacent to the living area. Upstairs, two bedrooms are separated by an office space, with the east-facing bedroom offering great views of the mountains and Steamboat Ski Resort. Step onto the new back deck and bask in an oasis of flower gardens, mature trees, and a fully fenced yard—an ideal retreat for relaxation or entertaining. Additional highlights include a detached two-car garage providing ample parking and an unfinished basement for mechanical needs and additional storage. Located within walking or biking distance to all downtown amenities, this rare offering seamlessly blends Steamboat history with contemporary comfort and convenience.
Location
State CO
County Routt
Area Downtown Area
Direction From Downtown, turn North on 7th street. Pass Aspen street and home is on the right.
Rooms
Basement Unfinished
Interior
Interior Features Fireplace, Granite Counters, High Ceilings, Skylights, Cable T V
Heating Baseboard, Electric, Forced Air, Natural Gas
Flooring Tile, Wood
Fireplaces Number 1
Fireplaces Type Gas
Furnishings Unfurnished
Fireplace Yes
Appliance Dryer, Dishwasher, Gas Range, Microwave, Refrigerator, Range Hood, Washer, Washer/Dryer
Laundry Main Level
Exterior
Parking Features Detached, Garage
Garage Spaces 2.0
Garage Description 2.0
Community Features None
Utilities Available Electricity Available, Natural Gas Available, Sewer Available, Water Available, Cable Available, Sewer Connected
View Y/N Yes
Water Access Desc Public
View Mountain(s), Valley
Roof Type Metal
Street Surface Paved
Building
Lot Description City Lot, Near Public Transit
Faces Northwest
Entry Level Two
Sewer Connected, Public Sewer
Water Public
Level or Stories Two
Construction Status Resale
Schools
Elementary Schools Soda Creek
Middle Schools Steamboat Springs
High Schools Steamboat Springs
Others
Pets Allowed Yes
Tax ID R0277653
Pets Allowed Yes
Read Less Info
Want to know what your home might be worth? Contact us for a FREE valuation!

Our team is ready to help you sell your home for the highest possible price ASAP

Bought with Steamboat Sotheby's International Realty


