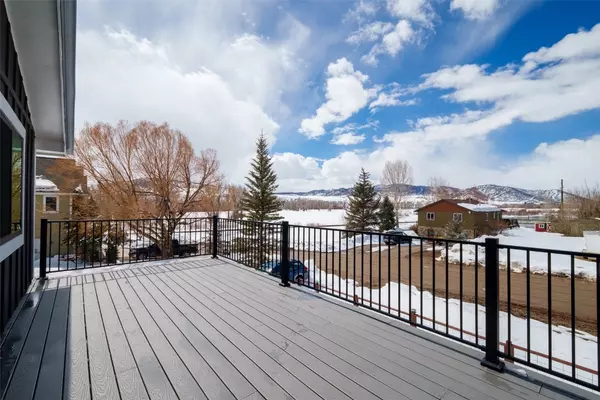For more information regarding the value of a property, please contact us for a free consultation.
Key Details
Sold Price $775,000
Property Type Single Family Home
Sub Type Single Family Residence
Listing Status Sold
Purchase Type For Sale
Square Footage 1,835 sqft
Price per Sqft $422
Subdivision Milner
MLS Listing ID SS1048038
Sold Date 07/19/24
Style Contemporary, Mountain
Bedrooms 4
Full Baths 3
Construction Status Resale
Year Built 2017
Annual Tax Amount $2,238
Tax Year 2022
Lot Size 5,662 Sqft
Acres 0.13
Property Description
Discover this charming, newer build, single family home with no HOA - just 8 miles from Steamboat! This four bedroom, three bath home checks all the boxes. Enter on the main level where you will find a full bath, laundry/storage room and a large bedroom that could instead be used as a family or recreation room. Head outside to access the sauna or the fire pit in the fenced in front yard with a wall built for privacy. Boasting an oversized, heated two car garage as well as two storage sheds there is plenty of storage for all of your toys and gear. Additional parking is plentiful in the driveway and off the street. On the second level you will enjoy the bright and open living room, kitchen and dining area. Take in the mountain views from the large deck off the dining room which faces a quiet street to the front. Down the hallway you will find the three additional bedrooms – the primary with an ensuite bathroom, along with two bedrooms and another full bath. Come check out this opportunity to own a single family home with no HOA fees, a perfect distance from the hustle and bustle of town!
Location
State CO
County Routt
Area West Steamboat / Us 40
Direction Hwy 40 West 8 miles to Milner, Left on Main Street, Home is just before the end of the road on the left. Please enter home from the alley in the rear - take a left on 2nd Ave and a right on Pinon Trail. Home is at the end of the alley on the right.
Interior
Interior Features Fireplace, Kitchen Island, Open Floorplan, Smoke Free, Sauna
Heating Baseboard, Electric
Flooring Carpet, Laminate, Linoleum, Tile, Vinyl
Fireplaces Number 1
Fireplaces Type Gas
Furnishings Unfurnished
Fireplace Yes
Appliance Dishwasher, Electric Water Heater, Disposal, Oven, Refrigerator, Range Hood
Laundry Washer Hookup
Exterior
Parking Features Attached, Garage
Garage Spaces 2.0
Garage Description 2.0
Community Features None
Utilities Available Electricity Available, Natural Gas Available, Sewer Connected
View Y/N Yes
Water Access Desc Water Rights
View Mountain(s), Southern Exposure
Roof Type Metal
Street Surface Dirt
Building
Lot Description See Remarks
Entry Level Two
Sewer Connected
Water Water Rights
Architectural Style Contemporary, Mountain
Level or Stories Two
Additional Building Shed(s)
Construction Status Resale
Schools
Elementary Schools Hayden
Middle Schools Hayden
High Schools Hayden
Others
Pets Allowed Yes
Tax ID R8179914
Pets Allowed Yes
Read Less Info
Want to know what your home might be worth? Contact us for a FREE valuation!

Our team is ready to help you sell your home for the highest possible price ASAP

Bought with RE/MAX Partners



