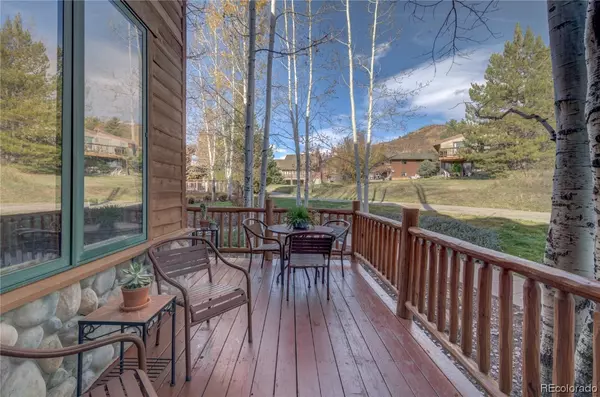For more information regarding the value of a property, please contact us for a free consultation.
Key Details
Sold Price $1,205,000
Property Type Other Types
Listing Status Sold
Purchase Type For Sale
Square Footage 1,859 sqft
Price per Sqft $648
Subdivision Enclave At Steamboat Springs
MLS Listing ID SS8073868
Sold Date 12/08/21
Style Contemporary, Mountain
Bedrooms 3
Full Baths 3
Half Baths 1
HOA Fees $852/ann
Year Built 2001
Annual Tax Amount $2,632
Tax Year 2020
Property Description
You have now reached the pinnacle of a gorgeous, stunning, and fabulous mountain townhome. Walk into this most desirable End Unit Enclave and you will be blown away. A beautiful large sunny open living space with a top of the line kitchen, a bar area for friends and family to gather around, a dining area for all your celebrations, and a living room with a large rock fireplace and an abundancy of windows and light where memories will be made. Each of the 3 cozy bedrooms has it's own full bathroom giving everyone ample room and privacy. The downstairs half bath is just another added bonus. The interior of this townhome has had multiple upgrades including hardwood floors installed through out the home, quartz counter tops installed in the kitchen and all the bathrooms, a complementary backsplash has added the right touch, all new stainless steel appliances, and the entire home including the garage with freshly painted walls and ceilings. Let's not forget about the 2 car attached garage with room for your vehicles and all your toys....and just when you think you are done, you definitely are not. Enjoy barbeques and gatherings on the deck with incredible views of the ski mountain or just walk a few steps away to the large hot tub which is opened year round. Free bus stop located nearby or take a quick walk up to the mountain, or bike on one of the many paths surrounding this home. It really is a comfortable high end townhome tucked away in a lovely charming complex.
Location
State CO
County Routt
Area Mountain Area
Direction Highway 40 to Walton Creek Road, right on Village Drive, left on Meadow Lane, left on Spring Valley Drive.
Interior
Interior Features Fireplace
Heating Baseboard, Hot Water, Natural Gas
Flooring Wood
Fireplaces Number 1
Fireplaces Type Gas
Furnishings Unfurnished
Fireplace Yes
Appliance Dishwasher, Disposal, Microwave, Oven, Range, Refrigerator
Laundry Laundry Closet
Exterior
Parking Features Assigned, Attached, Garage, Two Spaces
Garage Spaces 2.0
Garage Description 2.0
View Y/N Yes
Water Access Desc Public
View Mountain(s), Ski Area
Roof Type Composition
Street Surface Paved
Total Parking Spaces 2
Building
Sewer Public Sewer
Water Public
Architectural Style Contemporary, Mountain
Schools
Elementary Schools Soda Creek
Middle Schools Steamboat Springs
High Schools Steamboat Springs
Others
HOA Name Central Park Management
HOA Fee Include CableTV,Insurance,Internet,Maintenance Grounds,Maintenance Structure,Road Maintenance,Snow Removal,Trash
Tax ID R8166497
Read Less Info
Want to know what your home might be worth? Contact us for a FREE valuation!

Our team is ready to help you sell your home for the highest possible price ASAP

Bought with RE/MAX PARTNERS



