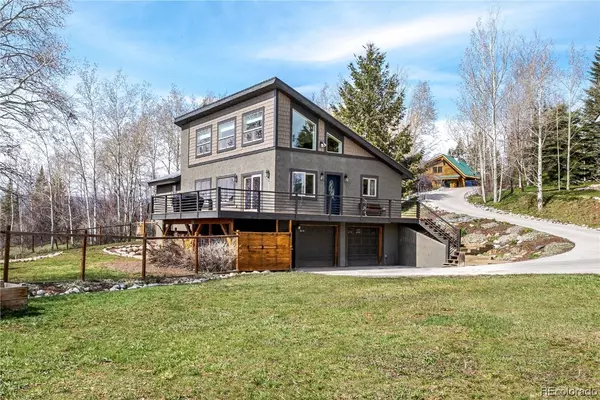For more information regarding the value of a property, please contact us for a free consultation.
Key Details
Sold Price $1,650,000
Property Type Single Family Home
Sub Type Single Family Residence
Listing Status Sold
Purchase Type For Sale
Square Footage 2,100 sqft
Price per Sqft $785
Subdivision Willett Heights Subd
MLS Listing ID SS6211463
Sold Date 07/11/22
Style Contemporary/ Modern
Bedrooms 4
Full Baths 2
Three Quarter Bath 1
Construction Status Resale
Year Built 1980
Annual Tax Amount $3,401
Tax Year 2021
Lot Size 0.390 Acres
Acres 0.39
Property Description
Essentially a new home, this stunning 4-bedroom/3-bathroom home was completely remodeled from the studs in 2016. Tucked perfectly at the end of a cul-de-sac in a highly sought-after neighborhood, this property has exceptional privacy while still being within walking distance to downtown. Featuring an open living space with high vaulted ceilings and large windows to bring in the natural light and take in the views. The extensive remodel included all new drywall, new electrical and light fixtures, new plumbing fixtures, all new doors and trim, a new kitchen, new bathrooms, and so much more. Beautifully laid out with the master bedroom suite plus two additional bedrooms and an additional bathroom all located on the main living level. The lower level of the home walks out to the backyard and features an additional family room, a fourth bedroom, third bathroom, laundry room and a convenient mudroom as you enter from the attached 2-car garage. This home is truly a work of art, filled with stunning reclaimed wood features, beautiful modern fixtures, gorgeous cabinetry, and a cozy wood-burning stove. It is easy to feel close to the outdoors with abundant natural light and a huge 0.39-acre private fenced in yard with mature trees throughout the property. The large deck offers great outdoor living space and boasts spectacular sunrise and sunset views of the Valley, Emerald Mountain and the Steamboat Ski Area. A convenient network of local trails and open space can be enjoyed right from the neighborhood and it's an easy walk to the Spring Creek trailhead. This home has it all and is an opportunity not to be missed!. Basement: FNSH,PRTL
Location
State CO
County Routt
Area Fish Creek Area
Direction Take Lincoln Ave to downtown. Turn onto 3rd street. Turn right onto Fish Creek Falls Road. Turn left onto Blue Sage Drive. Turn left onto Blue Sage Circle. Turn left onto Blue Sage Court. Home is on the left-hand side of the cul-de-sac.
Interior
Heating Electric, Wood Stove
Flooring Carpet, Tile, Wood
Fireplaces Number 1
Fireplaces Type Wood Burning Stove
Furnishings Unfurnished
Fireplace Yes
Appliance Dishwasher, Microwave, Refrigerator, Range Hood
Exterior
Parking Features Assigned, Attached, Garage, Two Spaces
Garage Spaces 2.0
Garage Description 2.0
Utilities Available Electricity Available
View Y/N Yes
Water Access Desc Public
View Mountain(s), Valley
Roof Type Metal
Street Surface Paved
Total Parking Spaces 2
Building
Faces Southwest
Sewer Public Sewer
Water Public
Architectural Style Contemporary/Modern
Construction Status Resale
Schools
Elementary Schools Strawberry Park
Middle Schools Steamboat Springs
High Schools Steamboat Springs
Others
Tax ID R4772959
Read Less Info
Want to know what your home might be worth? Contact us for a FREE valuation!

Our team is ready to help you sell your home for the highest possible price ASAP

Bought with COLORADO GROUP REALTY



