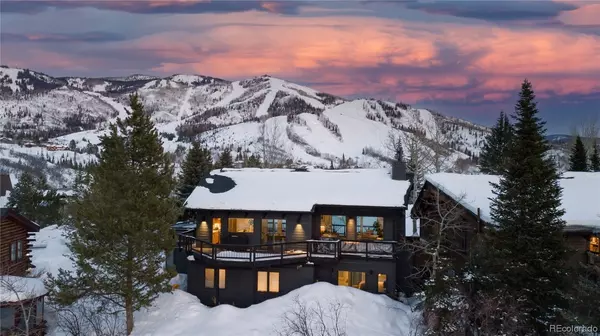For more information regarding the value of a property, please contact us for a free consultation.
Key Details
Sold Price $2,025,000
Property Type Townhouse
Sub Type Townhouse
Listing Status Sold
Purchase Type For Sale
Square Footage 2,018 sqft
Price per Sqft $1,003
Subdivision Fairway Meadows Subdivision
MLS Listing ID SS9594809
Sold Date 07/11/23
Style Contemporary, Mountain
Bedrooms 3
Full Baths 2
Half Baths 1
Construction Status Resale
HOA Fees $4/ann
Year Built 1996
Annual Tax Amount $3,695
Tax Year 2022
Lot Size 3,484 Sqft
Acres 0.08
Property Description
Lifestyle Elevated! Imagine living on Natches Way, positioned well above the bustle of Steamboat Springs yet minutes from everything in town. This quiet, highly coveted and iconic location is uniquely situated on the ridgeline between the mountain and town. Savor the extraordinary views on both sides of the home through massive windows on the main floor. Look east, point-blank at Steamboat Ski Area, then gaze west to many mountains and vistas, including Emerald, Sleeping Giant, Strawberry Park and the Rollingstone Golf Course. This elegant home delivers serenity and abundant light throughout. The main living area is perfect for entertaining and presents a romantic atmosphere where you’ll feel like you’re floating in the sky while enjoying an open floor plan. It includes vaulted structural post and beam ceilings, a chef’s kitchen with granite counters, full plank walnut floors and an impressive floor-to-ceiling copper fireplace. Step outside onto the wrap-around deck, which allows for many dining and lifestyle options that take advantage of the ever-changing seasons – direct sun when it’s cool and shade when it’s hot. It even includes a hot tub to soak in the epic ambiance. Designed by renowned local architect Joe Patrick Robbins, the townhome feels like a single family with distinct separation for privacy and charm throughout. This immaculate, well-cared-for home, has been extensively and tastefully remodeled. Additional features include: Kitchen – stainless steel appliances (new Wolf range), plenty of cabinets and a roomy pantry; Primary bathroom – soaker tub, seamless glass shower, in-room washer/dryer, heated floor tiles; Garage –heated with hot and colder water options. Frontage – beautiful landscaping, multi-zone irrigation. Rollingstone golf membership included with transfer fee payable by Buyer. This home offers a true paradise. Welcome home to the genuine elevated mountain lifestyle!. Basement: CSPC
Location
State CO
County Routt
Area Mountain Area
Direction From Hwy 40, take Mount Werner Road towards ski area, turn left onto Steamboat Boulevard at round about, turn right onto Clubhouse Drive, turn right onto River Queen Lane, turn left onto Natches Road, turn right onto Natches Way, Home is approx. 70 yards on your right.
Interior
Heating Baseboard, Forced Air
Flooring Carpet, Wood
Fireplaces Number 1
Furnishings Negotiable
Fireplace Yes
Appliance Dishwasher, Range, Refrigerator, Range Hood
Exterior
Parking Features Assigned, Attached, Garage, Heated Garage, One Space
Garage Spaces 1.0
Garage Description 1.0
Utilities Available Electricity Available, Natural Gas Available
Water Access Desc Public
Roof Type Architectural, Shingle
Street Surface Paved
Total Parking Spaces 1
Building
Sewer Public Sewer
Water Public
Architectural Style Contemporary, Mountain
Construction Status Resale
Schools
Elementary Schools Soda Creek
Middle Schools Steamboat Springs
High Schools Steamboat Springs
Others
Pets Allowed Yes
HOA Name Steamboat Property Owners
Tax ID R8163026
Pets Allowed Yes
Read Less Info
Want to know what your home might be worth? Contact us for a FREE valuation!

Our team is ready to help you sell your home for the highest possible price ASAP

Bought with Steamboat Sotheby's International Realty
GET MORE INFORMATION




