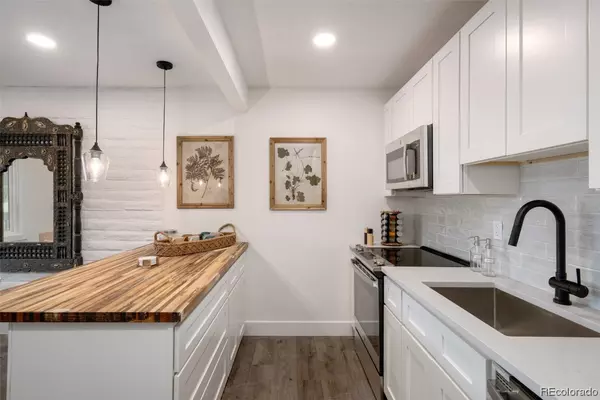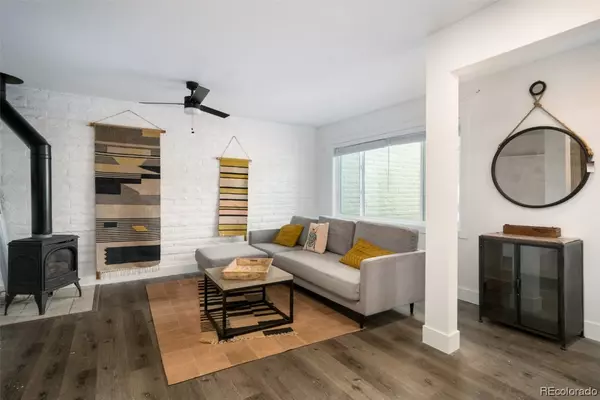For more information regarding the value of a property, please contact us for a free consultation.
Key Details
Sold Price $470,000
Property Type Townhouse
Sub Type Townhouse
Listing Status Sold
Purchase Type For Sale
Square Footage 920 sqft
Price per Sqft $510
Subdivision Whistler Village Townhomes
MLS Listing ID SS8935081
Sold Date 10/18/21
Bedrooms 2
Full Baths 1
Half Baths 1
Construction Status Resale
HOA Fees $570/ann
Year Built 1980
Annual Tax Amount $803
Tax Year 2020
Property Description
Sleek and stylish townhome with ideal and convenient location- just 1.5 miles to the Ski Area! This 2 BD, 1.5 BA home is truly move-in ready, just bring your suitcase! Welcome inside from the open entry from the new upscale full-glass front door. Gorgeous, open, and bright kitchen has been completely updated with a soft monochromatic pallet, clean lines and a contemporary feel, with features like butcher block and quartz countertops, a subway tile backsplash, new cabinets, new stainless appliances and statement pendant lighting. The dapper look and feel is continued to the open living room that has a gas log fireplace, LVT floors, new windows, LED downlights, and fresh paint throughout. Main-level also has a convenient powder bath. Upstairs, the bedroom walls have been modified to allow for a much more spacious floor plan. Upstairs bathroom is marked by lovely tile floor and shower, as well as a new vanity. New washer and dryer in unit. This home comes with new, elegant, and chic furnishings. No detail has been left undone and this home is truly your mountain escape. End your day sipping a cold one from the spacious deck with privacy partition, that has plenty of room to host a barbecue with your favorite guests.Whistler Village Townhome amenities include swimming pool and hot tub and this complex enjoys being in close proximity to the community core trail and free ski shuttle.
Location
State CO
County Routt
Area Mountain Area
Direction From Downtown, head southeast on Lincoln Ave, Turn Left on Walton Creek Rd, Turn Right on Whistler Rd, Turn Right on Skyview Left on Cedar.
Interior
Heating Baseboard
Flooring Carpet, Tile, Vinyl
Fireplaces Number 1
Furnishings Furnished
Fireplace Yes
Appliance Cooktop, Dishwasher, Disposal, Microwave, Refrigerator
Laundry In Unit
Exterior
Parking Features Assigned, Garage, One Space
Garage Spaces 1.0
Garage Description 1.0
Water Access Desc Public
Roof Type Composition
Total Parking Spaces 1
Building
Sewer Public Sewer
Water Public
Construction Status Resale
Schools
Elementary Schools Soda Creek
Middle Schools Steamboat Springs
High Schools Steamboat Springs
Others
HOA Name Steamboat Association Management
HOA Fee Include CableTV,Insurance,Irrigation Water,Maintenance Grounds,Sewer,Snow Removal,Trash,Water
Tax ID R4257335
Read Less Info
Want to know what your home might be worth? Contact us for a FREE valuation!

Our team is ready to help you sell your home for the highest possible price ASAP

Bought with Compass -Steamboat



