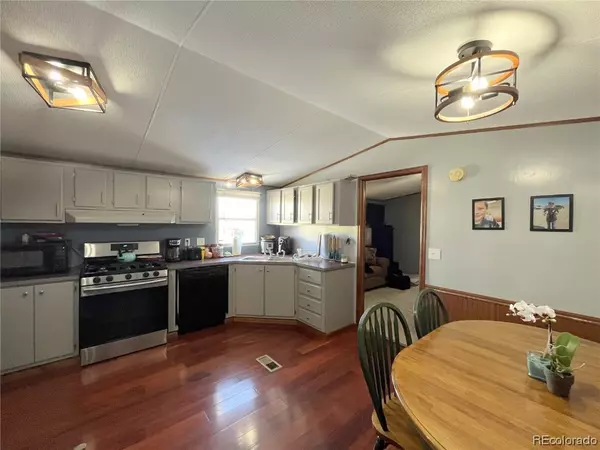For more information regarding the value of a property, please contact us for a free consultation.
Key Details
Sold Price $125,000
Property Type Mobile Home
Sub Type Mobile Home
Listing Status Sold
Purchase Type For Sale
Square Footage 1,389 sqft
Price per Sqft $89
Subdivision Hayden
MLS Listing ID SS1706386
Sold Date 02/17/23
Style Mobile Home
Bedrooms 3
Full Baths 2
Land Lease Amount 476.0
Year Built 1995
Annual Tax Amount $271
Tax Year 2021
Property Description
Nicely updated mobile home is move in ready! This newer 1995 model home features 3 bedrooms and 2 baths, a finished and heated mudroom, separate laundry room, and a fully fenced yard with storage shed. The spacious kitchen and dining room are open and inviting, with lots of storage space. The primary bedroom is oversized, with a seating area, and offers an en suite bathroom with updated vanity with granite top and custom lighting. A walk-in closet is accessed from the bath and the bedroom. The large living room separates the other two bedrooms, which share a bath. Updates over the past few years include new roof, new siding, flooring/carpeting, back covered deck, mudroom and appliances. The water heater and interior paint are also new within the past 2 years. There is parking for up to 3 vehicles in front of the home, and a separate community storage area for boats and campers. Easy access to Hayden, Craig, and Steamboat.
Location
State CO
County Routt
Area Hayden - Town
Direction Highway 40 to Hayden. Park is off Highway 40, North side of road, just West of the Post Office. Turn North on 10th into the park, make a quick left and follow until you hit lot 50.
Interior
Heating Forced Air
Flooring Carpet, Laminate
Fireplace No
Appliance Dishwasher, Gas Water Heater, Oven, Range, Refrigerator
Exterior
Parking Features Garage
Garage Spaces 3.0
Garage Description 3.0
Utilities Available Natural Gas Available
Water Access Desc Public
Roof Type Metal, Other
Total Parking Spaces 3
Building
Sewer Public Sewer
Water Public
Architectural Style Mobile Home
Schools
Elementary Schools Hayden
Middle Schools Hayden
High Schools Hayden
Others
Pets Allowed Yes
HOA Name Pinyon Pine Estates
HOA Fee Include Internet
Tax ID M0821747
Pets Allowed Yes
Read Less Info
Want to know what your home might be worth? Contact us for a FREE valuation!

Our team is ready to help you sell your home for the highest possible price ASAP

Bought with RE/MAX PARTNERS
GET MORE INFORMATION




