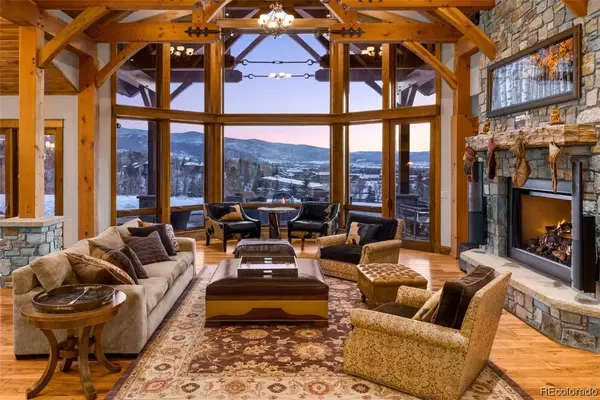For more information regarding the value of a property, please contact us for a free consultation.
Key Details
Sold Price $6,875,000
Property Type Single Family Home
Sub Type Single Family Residence
Listing Status Sold
Purchase Type For Sale
Square Footage 7,279 sqft
Price per Sqft $944
Subdivision Eagles View Subd
MLS Listing ID SS2100143
Sold Date 01/16/24
Style Contemporary, Mountain
Bedrooms 4
Full Baths 5
Half Baths 1
Construction Status Resale
HOA Fees $166/ann
Year Built 2007
Annual Tax Amount $16,611
Tax Year 2022
Lot Size 1.240 Acres
Acres 1.24
Property Description
Experience luxurious mountain living in this meticulously maintained, fully-furnished home nestled on Anglers Drive. Situated on a secluded 1.24-acre lot enveloped by pine, aspen, gardens, and water features, savor breathtaking views of the Steamboat Ski Area, South Valley, and Emerald Mountain. The current owner has invested over $1 million in technological upgrades, mechanical systems, and a stunning landscape transformation, complete with a spacious outdoor kitchen. Spanning approximately 7,000 SF, this well-designed home offers stair-free living on the main level, adorned with post-and-beam accents, hardwood floors, and a grand fireplace in the towering great room. Sunrises and alpenglow fill the kitchen, dining area, and great room through expansive view-capturing windows. The primary suite is a retreat with deck access, a fireplace, dual walk-in closets (one with laundry appliances), and an adjoining bath with a steam shower and soaking tub. The gourmet kitchen features a 6-Burner Wolf Range, SubZero refrigerator, Bosch Dishwashers, dual islands, and more. Outdoor living is elevated with an impressive kitchen and meticulously landscaped surroundings. Entertain effortlessly with a state-of-the-art home theater, an office, a lower-level family room with a fireplace and wet bar, a game/music room with direct patio access, guest bedrooms with ensuite baths, and a wine cellar. For a complete list of upgrades, contact the listing agent. Abundant parking and storage options include a circular driveway and a 4+ car garage equipped with a dog wash, utility sink, built-in storage, and extra space for a trailer, sleds, bikes, and more. Enjoy the serene ambiance along Anglers Drive, free from through traffic, and explore nearby hiking trails, a dog park, and open space in the adjacent Rita Valentine Park. This upgraded property epitomizes refined mountain living at its finest.. Basement: BSTB,EXTE,FNSH,FULL,INTE,WOAC
Location
State CO
County Routt
Area Fish Creek Area
Direction Hwy 40, Right on Anglers Dr, House is on Right (across from Rita Valentine Park).
Interior
Heating Natural Gas, Radiant
Flooring Carpet, Tile, Wood
Fireplaces Number 4
Furnishings Furnished
Fireplace Yes
Appliance Bar Fridge, Convection Oven, Double Oven, Dishwasher, Disposal, Microwave, Oven, Range, Refrigerator, Range Hood, Wine Cooler, Warming Drawer, Water Purifier
Laundry In Unit
Exterior
Parking Features Attached, Circular Driveway, Concrete, Exterior Access Door, Finished Garage, Garage, Heated Garage, Insulated Garage, Lighted, Oversized, Threeormore Spaces, Storage
Utilities Available Electricity Available, Natural Gas Available
View Y/N Yes
Water Access Desc Public
View City, Meadow, Mountain(s), Ski Area, Valley
Roof Type Composition
Street Surface Paved
Total Parking Spaces 4
Building
Faces West
Sewer Public Sewer
Water Public
Architectural Style Contemporary, Mountain
Construction Status Resale
Schools
Elementary Schools Strawberry Park
Middle Schools Steamboat Springs
High Schools Steamboat Springs
Others
HOA Name Eagles View
HOA Fee Include Insurance,Maintenance Grounds
Tax ID R8171547
Read Less Info
Want to know what your home might be worth? Contact us for a FREE valuation!

Our team is ready to help you sell your home for the highest possible price ASAP

Bought with Steamboat Sotheby's International Realty



