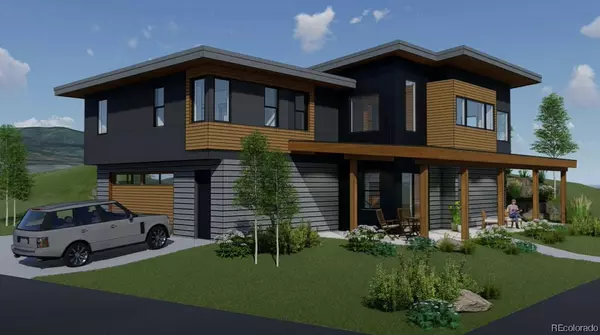For more information regarding the value of a property, please contact us for a free consultation.
Key Details
Sold Price $1,347,500
Property Type Single Family Home
Sub Type Single Family Residence
Listing Status Sold
Purchase Type For Sale
Square Footage 2,585 sqft
Price per Sqft $521
Subdivision Sunlight Subd
MLS Listing ID SS1646020
Sold Date 11/30/21
Style Contemporary, Mountain
Bedrooms 3
Full Baths 2
Half Baths 1
HOA Fees $8/ann
Year Built 2021
Annual Tax Amount $5,000
Tax Year 2019
Lot Size 7,405 Sqft
Acres 0.17
Property Description
Gorgeous custom home by JSM in the highly desirable Sunlight neighborhood on a corner lot. You will have unobstructed views overlooking the entire western valley and Sleeping Giant. Sunsets from this lot are so vast, breathtaking, and unrivaled that words don't do them justice. With a thoughtful, livable design for this new home it is sure to be a resting place for you and your family as well as a desirable place for your guests to gather.
The new, friendly Sunlight neighborhood offers a large common area, large fenced dog park, small playground, walking/hiking trail, unbelievable sunset views and so much more. Located only 1 mile from Mambo Italiano restaurant and all the other world class eateries of Steamboat along with the downtown shops, free concerts, Olympic training facility Howelsen Hill, the Yampa River, mountain biking and hiking on Emerald, and only 5 miles to the gondola at the Steamboat Ski Area.
Finish Selection and upgrade options if under contract early enough. To be built by JSM Builders with plans by Vertical Arts. Completion estimated summer/fall 2021. Pictures are general representation of the exterior & interior finishes and subject to change.
Location
State CO
County Routt
Area Downtown Area
Direction West on Hwy 40, up Sunlight Dr, Lot 62 is on the left corner of Sunlight Drive & Indian Trails.
Interior
Heating Natural Gas, Radiant
Flooring Carpet, Tile, Vinyl
Fireplaces Number 1
Furnishings Unfurnished
Fireplace Yes
Appliance Dishwasher, Disposal, Microwave, Oven, Range, Refrigerator, Range Hood
Laundry In Unit
Exterior
Parking Features Assigned, Attached, Exterior Access Door, Garage, Heated Garage, Lighted, Oversized, Two Spaces
Garage Spaces 2.0
Garage Description 2.0
Utilities Available Cable Available, Electricity Available, Natural Gas Available, High Speed Internet Available, Phone Available
View Y/N Yes
Water Access Desc Public
View Mountain(s), Valley
Roof Type Composition
Street Surface Paved
Total Parking Spaces 2
Building
Sewer Public Sewer
Water Public
Architectural Style Contemporary, Mountain
Schools
Elementary Schools Soda Creek
Middle Schools Steamboat Springs
High Schools Steamboat Springs
Others
HOA Name Sunlight Homeowners Association
HOA Fee Include Maintenance Grounds,Road Maintenance,Snow Removal
Tax ID 312100056
Read Less Info
Want to know what your home might be worth? Contact us for a FREE valuation!

Our team is ready to help you sell your home for the highest possible price ASAP

Bought with Steamboat Sotheby's International Realty
GET MORE INFORMATION




