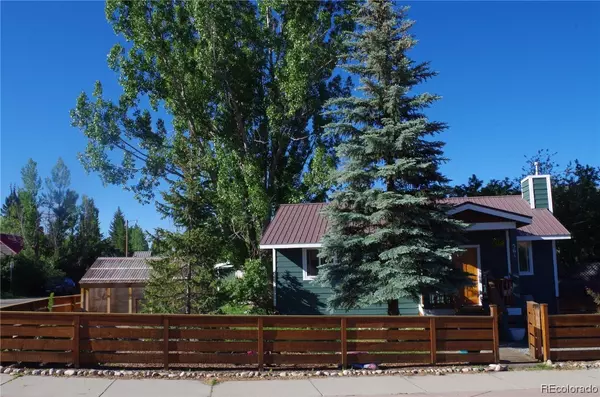For more information regarding the value of a property, please contact us for a free consultation.
Key Details
Sold Price $1,225,000
Property Type Single Family Home
Sub Type Single Family Residence
Listing Status Sold
Purchase Type For Sale
Square Footage 2,016 sqft
Price per Sqft $607
Subdivision 1St Add To Steamboat Springs
MLS Listing ID SS8739257
Sold Date 12/01/22
Style Bungalow, Contemporary, Mountain
Bedrooms 3
Full Baths 3
Construction Status Resale
Year Built 1977
Annual Tax Amount $2,313
Tax Year 2021
Lot Size 6,969 Sqft
Acres 0.16
Property Description
Now is your chance to own a home in the heart of downtown Steamboat Springs! Enjoy all the benefits of downtown living. Walk three blocks to main street and enjoy all the amenities of downtown. This well maintained home offers comfortable inside and outside living spaces. The outside has multiple hang out areas for socializing while the inside offers privacy since there is only one neighbor. The main level has an open floor plan that leads from the entry room into the living room dining room and kitchen. This efficient and inviting layout includes a master bedroom with en-suite bathroom as well a second bedroom and bathroom on the main level. Downstairs has another beautifully tiled bathroom as well as another bedroom an office, living area and generous laundry room. Outside offers many areas to relax in the shade under old growth pine trees or bask in the sun. The fenced in yard includes a 60 square foot green house as well as a 60 square foot shed. There are many options to add on to the existing house including a garage caretaker unit. House is currently rented through February.. Basement: FNSH,FULL
Location
State CO
County Routt
Area Downtown Area
Direction From downtown head north on 7th St. Vere left onto Laurel where 6th and 7th come together. The house is second on the left before you hit Soda Creek Elementary.
Rooms
Basement Sump Pump
Interior
Interior Features Fireplace
Heating Baseboard, Electric, Natural Gas
Flooring Laminate, Tile, Wood
Fireplaces Number 2
Fireplaces Type Gas
Furnishings Negotiable
Fireplace Yes
Appliance Cooktop, Dishwasher, Electric Water Heater, Disposal, Microwave, Oven, Refrigerator
Laundry In Unit
Exterior
Parking Features Garage
Garage Spaces 3.0
Garage Description 3.0
Utilities Available Natural Gas Available
Water Access Desc Public
Roof Type Metal
Total Parking Spaces 3
Building
Sewer Public Sewer
Water Public
Architectural Style Bungalow, Contemporary, Mountain
Construction Status Resale
Schools
Elementary Schools Soda Creek
Middle Schools Steamboat Springs
High Schools Steamboat Springs
Others
Tax ID R0477800
Read Less Info
Want to know what your home might be worth? Contact us for a FREE valuation!

Our team is ready to help you sell your home for the highest possible price ASAP

Bought with SSBR No MLS



