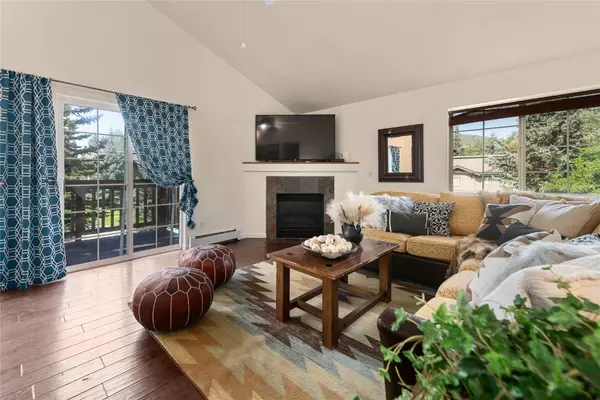1422 Morgan CT Steamboat Springs, CO 80487

Jen Chiarappa
LIV | Sotheby's International Realty - Breckenridge & Beyond
jchiarappa@livsothebysrealty.com +1(330) 310-8855UPDATED:
Key Details
Property Type Condo
Sub Type Condominium
Listing Status Active
Purchase Type For Sale
Square Footage 1,032 sqft
Price per Sqft $809
Subdivision Villas At Walton Creek, The
MLS Listing ID S1062051
Bedrooms 2
Full Baths 2
Construction Status Resale
HOA Fees $10,875/ann
Year Built 1998
Annual Tax Amount $2,043
Tax Year 2024
Lot Size 4,438 Sqft
Acres 0.1019
Property Sub-Type Condominium
Property Description
Location
State CO
County Routt
Area Mountain Area
Direction Take Highway 40 to Walton Creek Road. Right on Whistler Road. Right onto Morgan Court. At the T, turn right (even side) and go to the back of the complex. You can park in front of the 1422 garage (brown building). Stairs are to the right of the garage.
Interior
Interior Features Ceiling Fan(s), Eat-in Kitchen, Fireplace, High Ceilings, High Speed Internet, Kitchen Island, Open Floorplan
Heating Baseboard, Hot Water
Flooring Carpet, Laminate, Tile
Fireplaces Type Gas
Furnishings Unfurnished
Fireplace Yes
Appliance Dryer, Dishwasher, Electric Cooktop, Microwave, Oven, Refrigerator, Washer, Washer/Dryer
Laundry Laundry Closet, In Unit
Exterior
Parking Features Garage
Garage Spaces 1.0
Garage Description 1.0
Community Features Public Transportation
Utilities Available Cable Available, Electricity Available, Natural Gas Available, High Speed Internet Available, Sewer Available, Water Available, Sewer Connected
Water Access Desc Public
Roof Type Composition
Street Surface Paved
Building
Lot Description City Lot, Near Public Transit
Entry Level One
Sewer Connected, Public Sewer
Water Public
Level or Stories One
Construction Status Resale
Schools
Middle Schools Steamboat Springs
High Schools Steamboat Springs
Others
Pets Allowed Yes
Tax ID R8163839
Pets Allowed Yes

GET MORE INFORMATION




